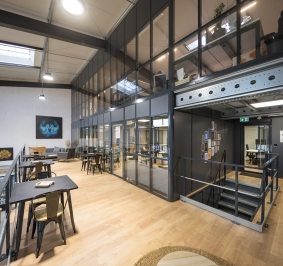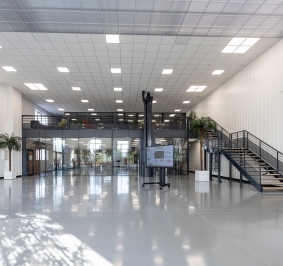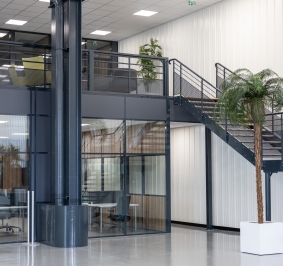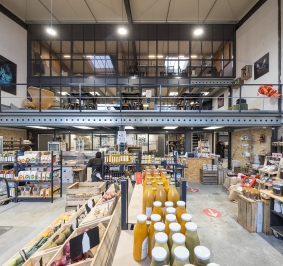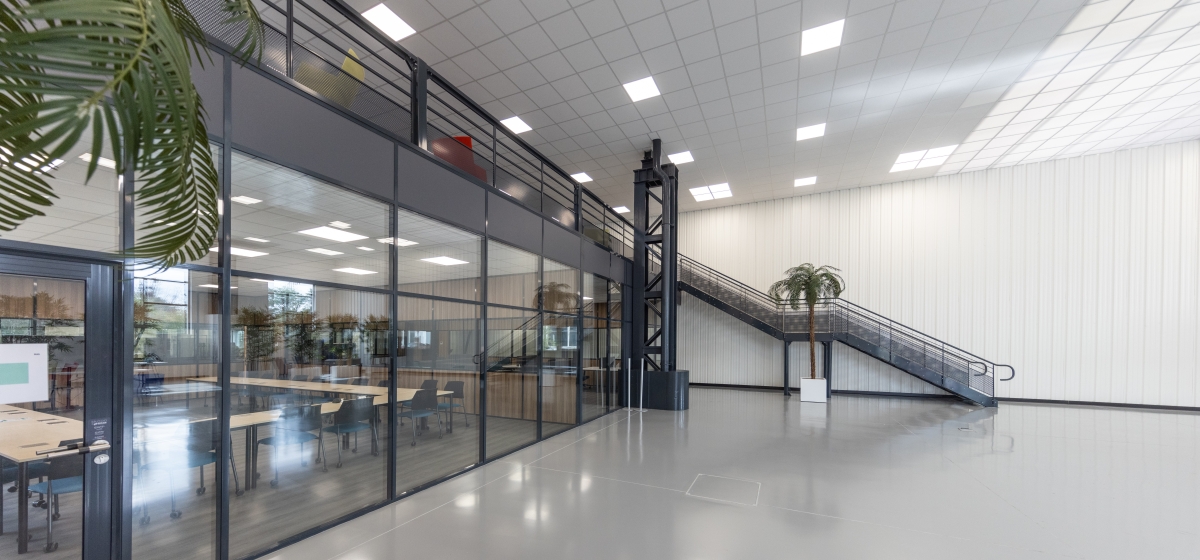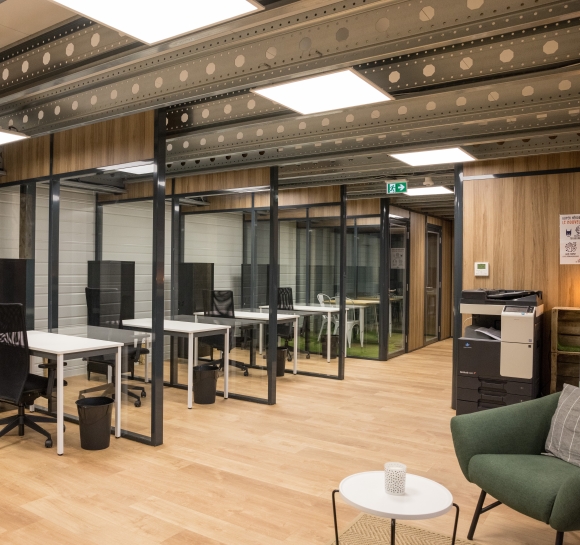
Office platform
Would you like to create additional office space or meeting rooms? Discover our platform-mezzanine solutions for offices to free up floor space and multiply your operating area.
With many years' experience in space planning, we can offer you turnkey solutions for fitted and partitioned platforms for your offices, coworking spaces or workshop cubicles.

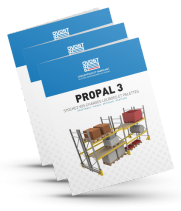
Proplus LP3: our modular platform solution
Economical, modular, scalable and demountable, our Proplus LP3 platform is ideal for creating new storage or work areas, and can be fitted out to suit your needs. Its simple structure, based on 4 basic elements (primary and secondary beams, posts and cover), makes it highly modular, allowing it to be adapted to the constraints of your building, as well as facilitating its dismantling and reassembly or extension.
The Proplus LP3 platform can also be built on several levels in height. A system designed to Eurocode III and DTU 51.3 standards, with EN1090 certification and CE marking.
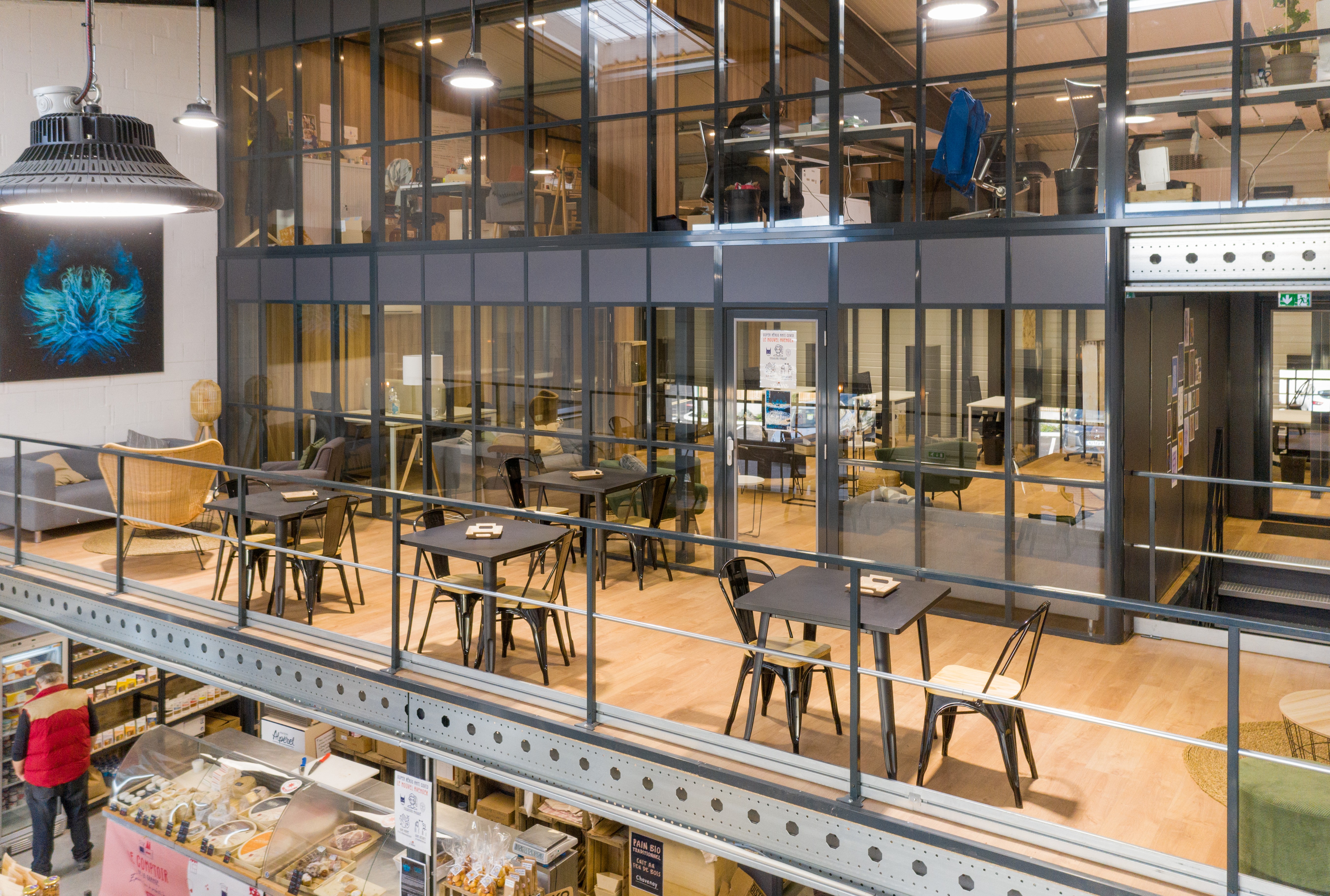
Designing your office space
To provide you with an ergonomic, functional workspace that reflects your company's image, we offer a range of office design solutions:
- M85modular partitions that can be fitted with solid panels, single or double glazing, soundproofing or thermal insulation;
- Staircases and means of access adapted to workspaces as well as ERP and complying with all current safety standards;
- Balustrades and guardrails complying with standard NFE 85-015 for workspaces and standard NF P 01-012 for ERP;
- Electrical installations and lighting.
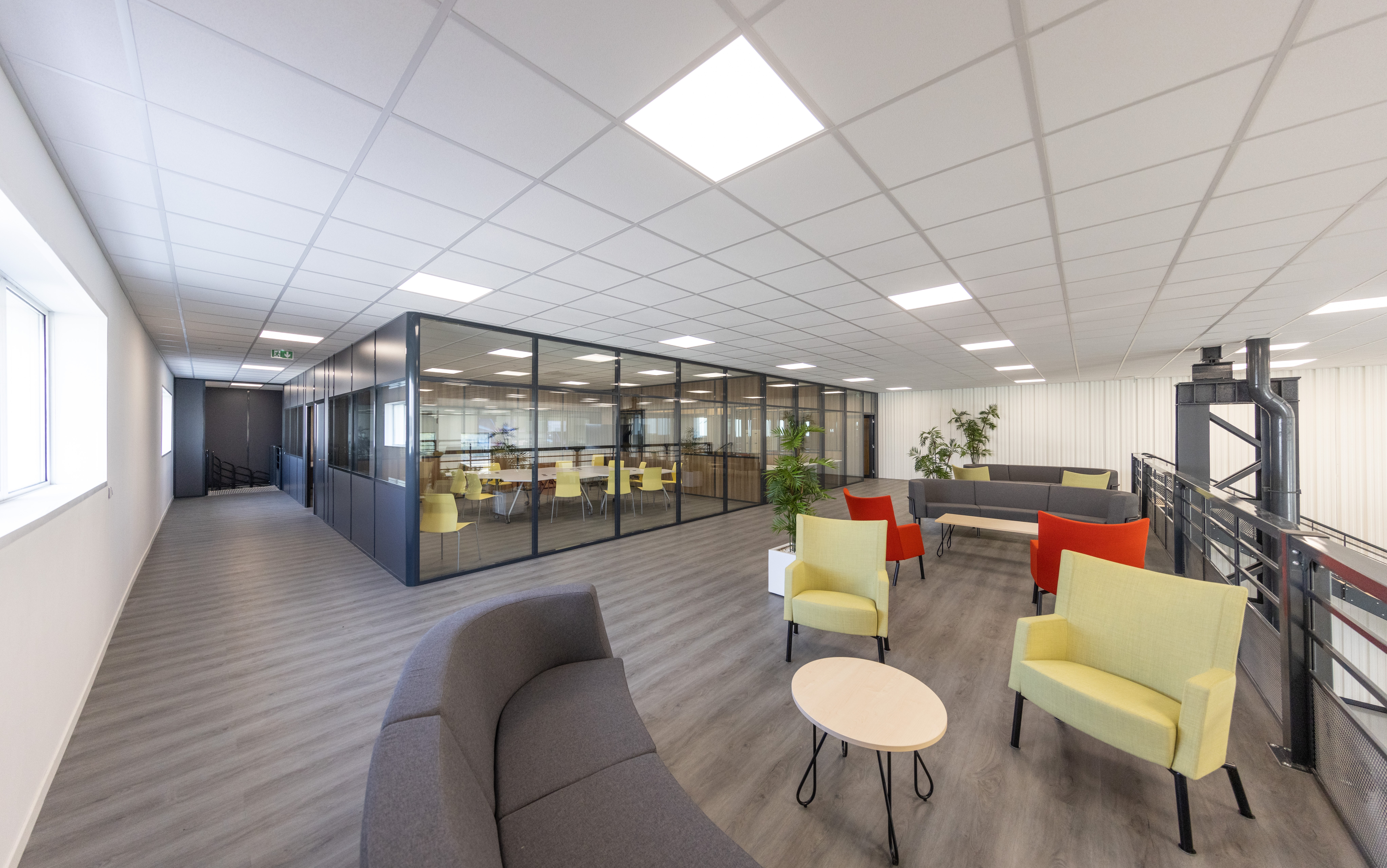

Is your company experiencing strong growth? We can help you find a leasing solution, with contracts ranging from 13 to 72 months.
Another benefit: 100% tax-deductible rents.

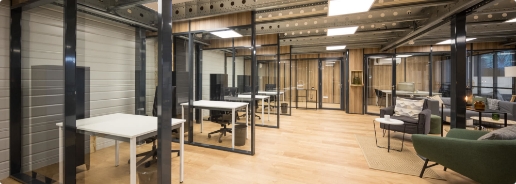
 Assembly by our teams
Assembly by our teams Made to measure
Made to measure Safety standards
Safety standards Manufactured by Provost
Manufactured by Provost