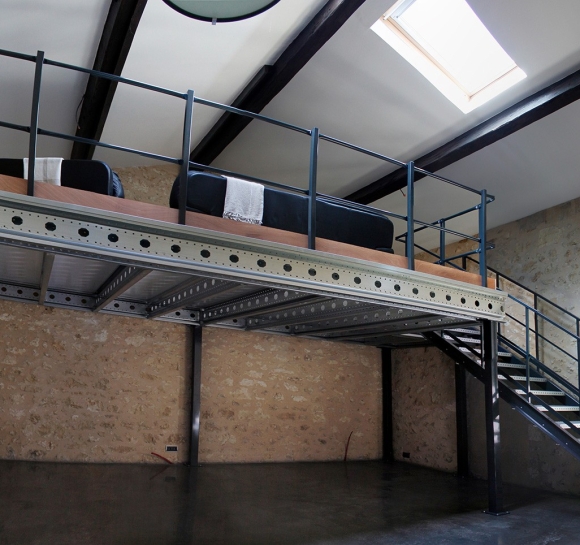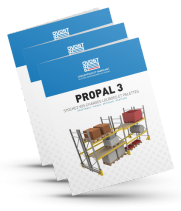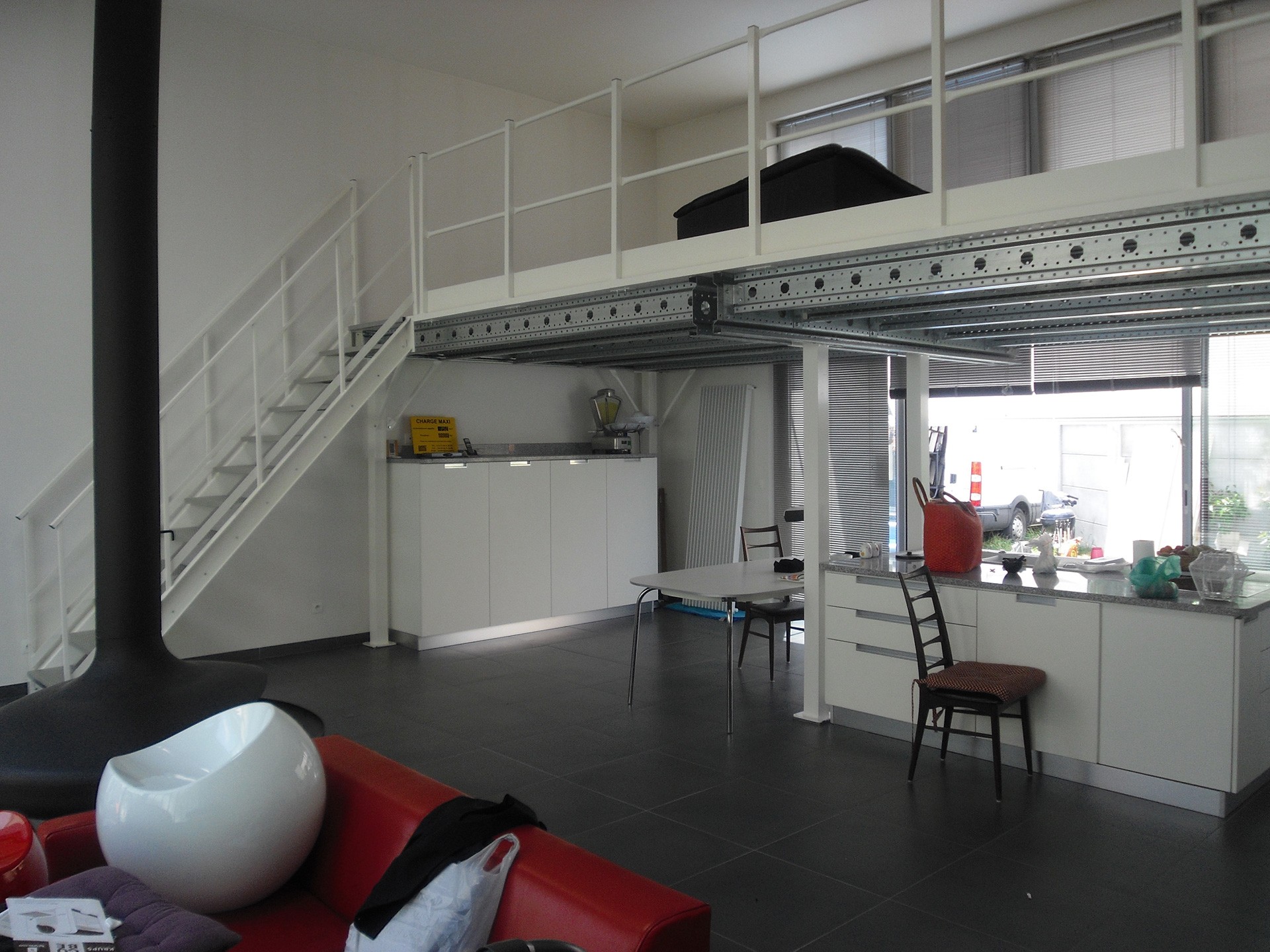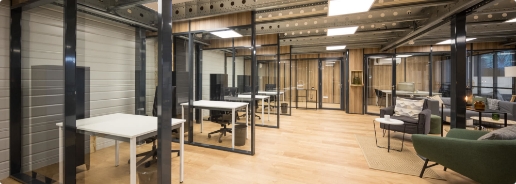
Metal loft mezzanine
While our modular mezzanine solutions are widely used in the industrial world, we also make our know-how and experience available to architects, loft and commercial space planners, and private individuals, to help them set up a mezzanine.


Our loft mezzanine platform solution
Metal mezzanines free up floor space in your loft, house or apartment, while at the same time increasing floor space to make maximum use of the available space. They also offer the advantage of rapid installation: no structural work, no welding, no rework on the building, the mezzanine can be assembled in just a few days, with guaranteed on-time delivery.
Our Proplus LP3 mezzanine platform solution is designed to Eurocode standards and complies with DTU 51.3, and has been certified by Bureau Veritas. Our mezzanines are also modular and scalable, and their structure (composed of 4 standard elements: posts, main beams, secondary beams and covering floor) can be dismantled, modified and extended to suit the evolution of the home.
Layout and customization
Our metal mezzanine solution can be adapted to suit your loft, apartment or house, and the rooms in which it is installed. The length of the posts and primary and secondary beams depends on the choice of layout and the angle brackets used to join them: our variable-angle brackets can be adapted to all types of angle for optimum use of the surface area.
- 3 types of covering can be installed on our metal mezzanines: wood flooring, metal grating flooring or sheet metal covering;
- 3 types of straightstaircases (direct, with landing, integrated) at 34 or 45° can be installed, as well as 2 types of spiral staircases (diameter 1820 mm with a usable passage of 800 mm or diameter 1420 with a usable passage of 600 mm);
- The guardrails (compliant with standard NFE 85-015) can be fitted with a wide range of accessories (finishing corner tube joints, handrail joints) and feature an adjustable centre-to-centre distance. A metal skirting board can also be added.

Regulations and administrative procedures
Before installing a mezzanine in your home, there are several regulatory aspects to consider. Your mezzanine's guardrail must be at least 1 m high, with a maximum spacing of 11 cm between balusters. Depending on the surface area of your mezzanine, declarations may also be required:
- Under 5 m², no formalities are required;
- Between 5 and 20 m², a declaration of works at the town hall is required;
- Above 20 m², a building permit is required.
If you live in a condominium, you'll need authorization from the syndicate before you can start building your mezzanine.
Our solutions

Do you have questions about your loft mezzanine project and the associated regulations? We can help you with the construction and administrative procedures. Please do not hesitate to contact us.


 Fabrication Provost
Fabrication Provost Turnkey
Turnkey Safety standards
Safety standards




