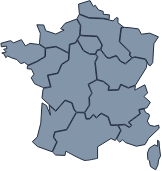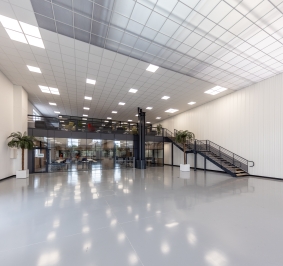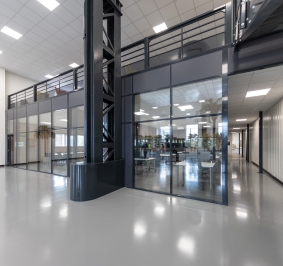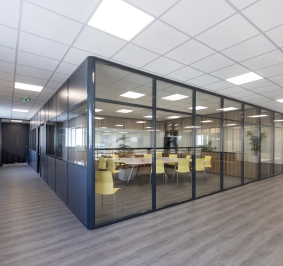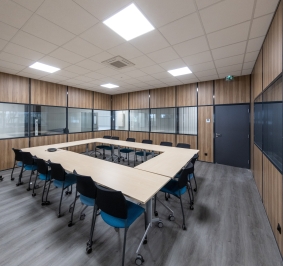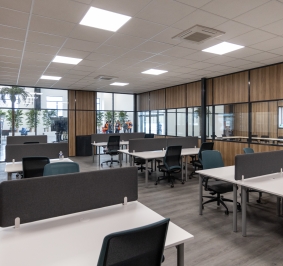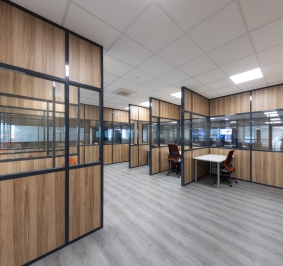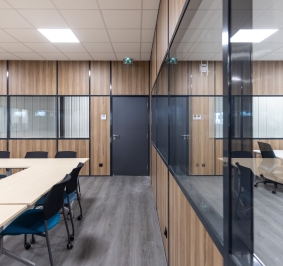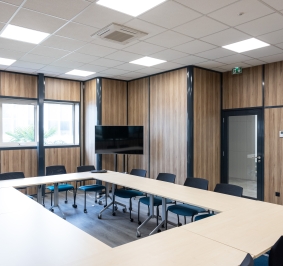-
Discover our solutions
At Provost, we' ve been France's leading manufacturer of shelving and industrial handling equipment since 1963. Find out how we can optimize your working environment with our customized solutions.
-
OUR SOLUTIONS BY NEED :
-
Store
-
Store
Provost's "Store" range offers modular steel shelving for various loads and sectors. The solutions include dynamic storage, accumulation, and high-density pallet storage. Contact Provost for a customized storage project.
-
Store
-
Pallet and heavy load storageSee all our pallet racks
- Storage rack for warehouse
- Dynamic pallet rack
- Accumulation rack for pallet storage
- Dynamic pushback storage
- Pallet Shuttle: high-density storage with shuttles
- Telescopic pallet drawer
- Pallet rack covering and gratings
- Outdoor storage of building materials
- Boat storage
-
Industrial storageDiscover all solutions
- Prospace+ light industrial shelving
- Prorack+ medium-heavy industrial storage rack
- Heavy-duty interior cantilever rack
- Storage rack for warehouse
- Chemical retention
- Outdoor storage of building materials
- Mobile storage for workshops and storerooms
- Inclined rack for totes and cartons for picking
- Panel rack
- Cantilever drum rack
- Rack for automotive parts
- Racks for storing specific heavy loads
- Tire storage in the automotive sector
- Industrial outdoor storage
-
-
-
Furnish
-
Furnish
Explore Provost's "Furnish" range: storage and workshop platforms to maximize your space, modular partitions for adapted workspaces. Customized, certified and scalable solutions. Contact us for a free estimate.
-
Furnish
-
Industrial and tertiary partitionsDiscover all solutions
- Removable office partition
- Industrial wire mesh partition
- Modular workshop partition
- Office screen
-
Industrial and commercial doorsDiscover all solutions
- Flexible roll-up door
- Flexible leaf door
- Doors for shelving bays
- Strip doors
-
-
-
Handling
-
Handling
Discover Provost's "Handling" range, designed to make carrying heavy objects easier in your workshop or warehouse. Our sturdy, easy-to-use equipment meets all your needs. Explore now to optimize your handling!
-
Handling
-
-
Organize
-
Organize
Optimize your space with the "Organize" range from Provost. Our storage bins and stackers offer versatile solutions for storage, handling and transportation. Discover our European standard-compliant options today!
-
Our online guides
-
-
Equip
-
Equip
Choose Provost's "Equip" range to furnish your workshops. Our workbenches, cabinets, changing rooms and seating are designed to provide a comfortable and practical working environment. Discover our modular solutions today!
-
Our online guides
-
-
Secure
-
Secure
Secure your environment with Provost's "Secure" range. Our solutions for storing hazardous products comply with current standards, ensuring the protection of your employees and the environment. Explore our options today!
-
Secure
-
-
Store
-
Our solutions by business
-
Presentation and values
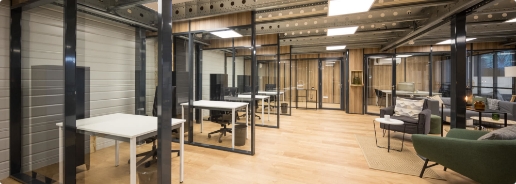
Provost, designer and manufacturer of your work environment, offers you solutions to equip, fit out and organize your professional premises.
-
PROVOST SUPPORTS YOU
-
Our tips and guides
Our online guides will give you our best advice on storage, layout, safety and more.
-
Our online guides
Project Renault

Renault, the French carmaker, creates the Re-Factory, Europe's first circular economy factory dedicated to mobility.
- The brief -
Transform an industrial building into a co-development center for innovative projects.
- The Provost solution -
Fitting out a platform with office partitions to create 580m² of workspace on 2 levels.
The new center of excellence and innovation for Renault Group's industrial function came into being in just three and a half months.
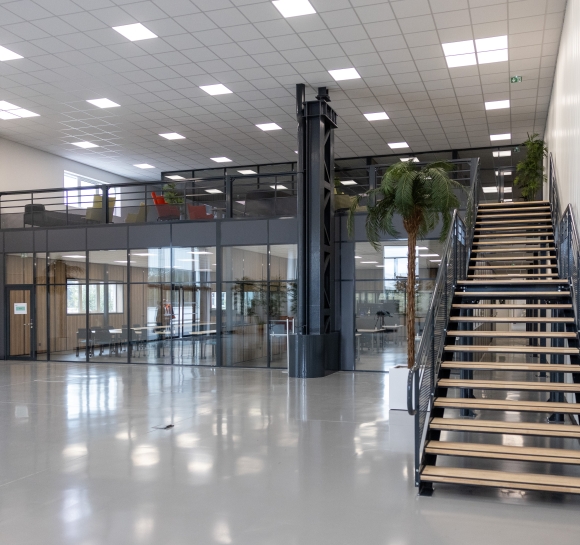
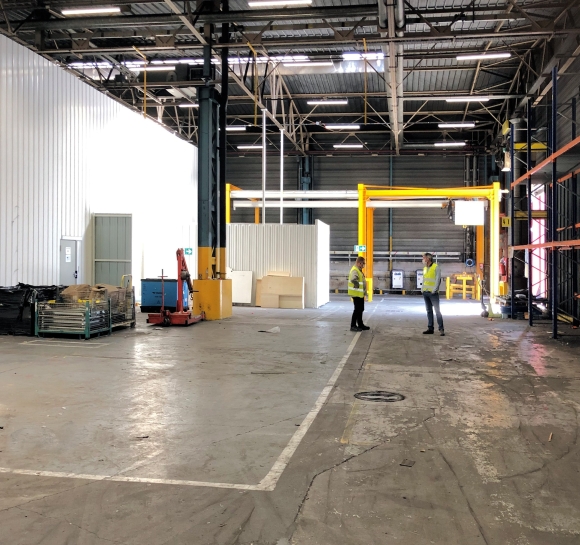
- 580 m2 of new space
- 3.5 months on site
Turnkey project and responsiveness
At the heart of the Flins Re-factory, this center of excellence is dedicated to co-working, the reception of techno-center employees and partners, and control tower supervision of Renault's industrial sites.
The project took just 14 weeks from the first visit by the Provost teams to the handover of the keys to this brand-new facility.
"We chose Provost because they were able to advise us on the layout of the building, taking into account its constraints, and to find an aesthetic, high-performance solution that matched our budget. Laurent Le Maner, RE-FACTORY FlinsProject Manager
The benefits
 A turnkey project
A turnkey project A cost-effective solution
A cost-effective solution Rapid implementation
Rapid implementation
Solutions implemented
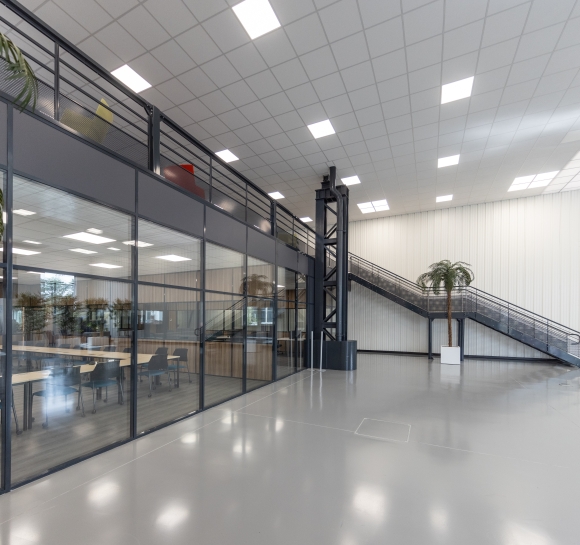
The platform: a cost-effective solution
Our self-supporting platform solution doesn't touch the building, so no building permit is required to install it!
Modular and scalable, the combination of our platform and office partitions makes it possible to create low-cost social or office space in industrial buildings, production sites, logistics warehouses, retail outlets...
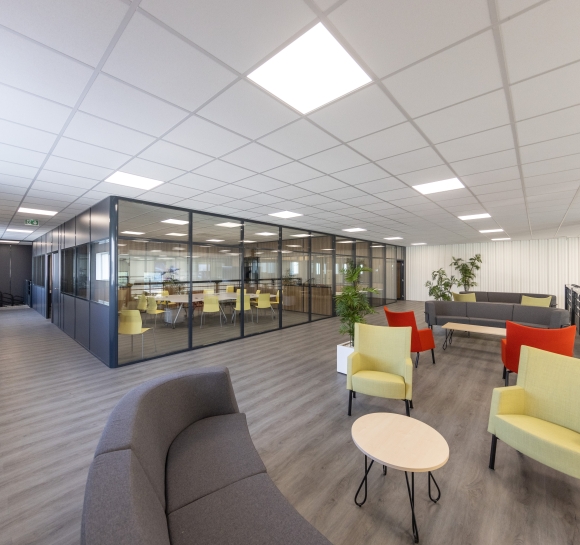
User comfort and aesthetics
Everything is designed to make this space a pleasant and comfortable place to be.
The facade of laminated glass panels lets light into the offices.
Inside, alternating glazed and semi-glazed modules create separate work cubicles, as well as large work or meeting rooms.
Laminated glazing and soundproofing panels integrated into the floor ensure safety and acoustic comfort for users.
Communal areas have been created on the first floor and upstairs on the large terrace overlooking the building.
Check out "quite" similar projects
Do you have a project in mind?
Our team of 80 sales representatives and 20 technicians in France can help you with all your needs.
