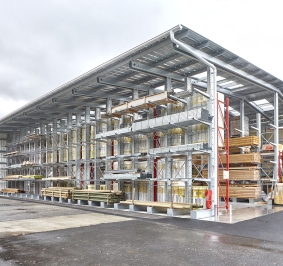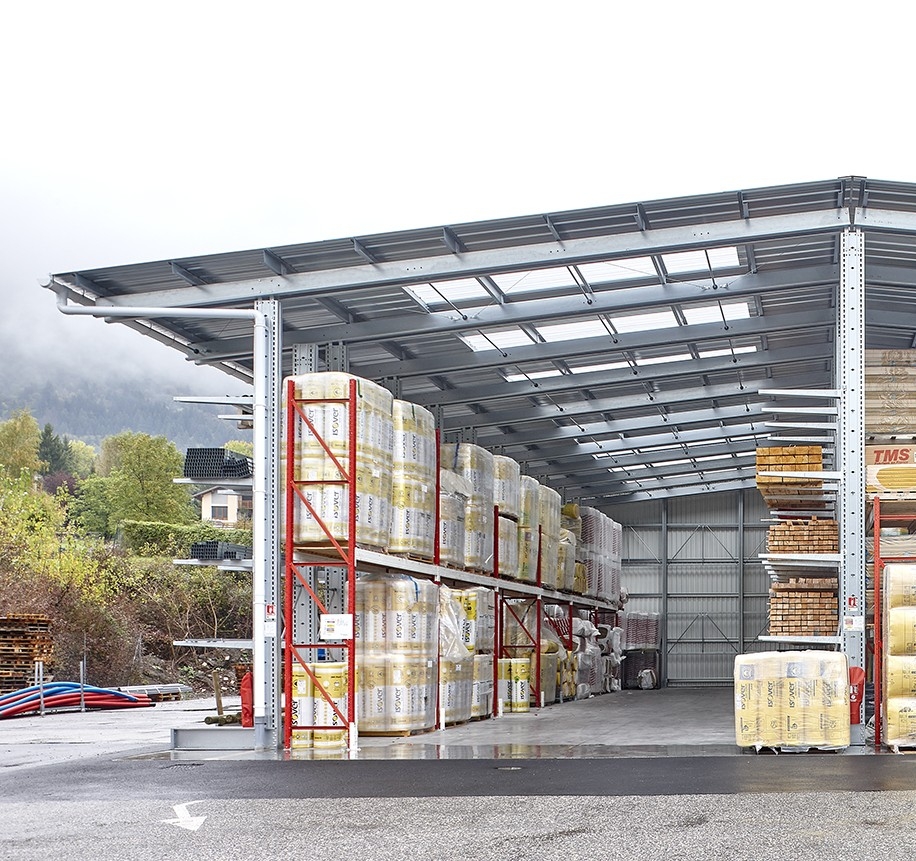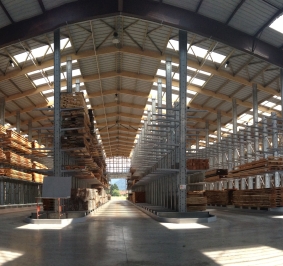-
Discover our solutions
At Provost, we' ve been France's leading manufacturer of shelving and industrial handling equipment since 1963. Find out how we can optimize your working environment with our customized solutions.
-
OUR SOLUTIONS BY NEED :
-
Store
-
Store
Provost's "Store" range offers modular steel shelving for various loads and sectors. The solutions include dynamic storage, accumulation, and high-density pallet storage. Contact Provost for a customized storage project.
-
Store
-
Pallet and heavy load storageSee all our pallet racks
- Storage rack for warehouse
- Dynamic pallet rack
- Accumulation rack for pallet storage
- Dynamic pushback storage
- Pallet Shuttle: high-density storage with shuttles
- Telescopic pallet drawer
- Pallet rack covering and gratings
- Outdoor storage of building materials
- Boat storage
-
Industrial storageDiscover all solutions
- Prospace+ light industrial shelving
- Prorack+ medium-heavy industrial storage rack
- Heavy-duty interior cantilever rack
- Storage rack for warehouse
- Chemical retention
- Outdoor storage of building materials
- Mobile storage for workshops and storerooms
- Inclined rack for totes and cartons for picking
- Panel rack
- Cantilever drum rack
- Rack for automotive parts
- Racks for storing specific heavy loads
- Tire storage in the automotive sector
- Industrial outdoor storage
-
-
-
Furnish
-
Furnish
Explore Provost's "Furnish" range: storage and workshop platforms to maximize your space, modular partitions for adapted workspaces. Customized, certified and scalable solutions. Contact us for a free estimate.
-
Furnish
-
Industrial and tertiary partitionsDiscover all solutions
- Removable office partition
- Industrial wire mesh partition
- Modular workshop partition
- Office screen
-
Industrial and commercial doorsDiscover all solutions
- Flexible roll-up door
- Flexible leaf door
- Doors for shelving bays
- Strip doors
-
-
-
Handling
-
Handling
Discover Provost's "Handling" range, designed to make carrying heavy objects easier in your workshop or warehouse. Our sturdy, easy-to-use equipment meets all your needs. Explore now to optimize your handling!
-
Handling
-
-
Organize
-
Organize
Optimize your space with the "Organize" range from Provost. Our storage bins and stackers offer versatile solutions for storage, handling and transportation. Discover our European standard-compliant options today!
-
Our online guides
-
-
Equip
-
Equip
Choose Provost's "Equip" range to furnish your workshops. Our workbenches, cabinets, changing rooms and seating are designed to provide a comfortable and practical working environment. Discover our modular solutions today!
-
Our online guides
-
-
Secure
-
Secure
Secure your environment with Provost's "Secure" range. Our solutions for storing hazardous products comply with current standards, ensuring the protection of your employees and the environment. Explore our options today!
-
Secure
-
-
Store
-
Our solutions by business
-
Presentation and values
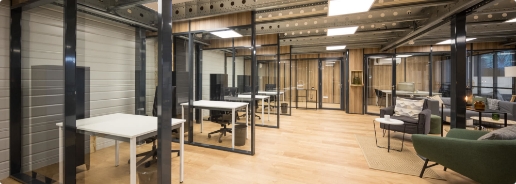
Provost, designer and manufacturer of your work environment, offers you solutions to equip, fit out and organize your professional premises.
-
PROVOST SUPPORTS YOU
-
Our tips and guides
Our online guides will give you our best advice on storage, layout, safety and more.
-
Our online guides
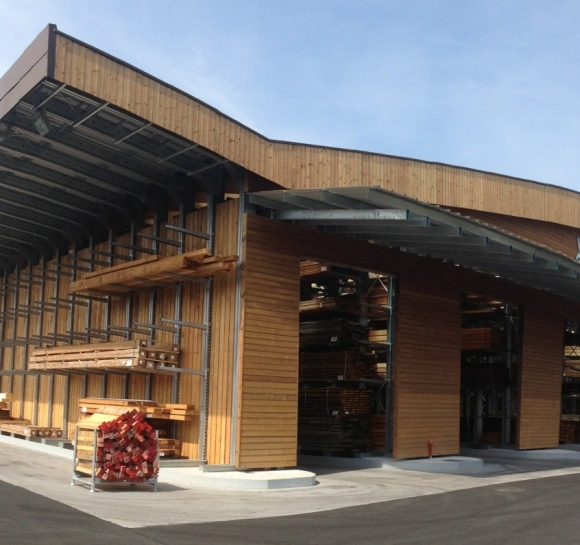
Self-supporting building
Whether used for storing materials or long, heavy or bulky loads, the construction of a self-supporting building is an economical solution that will enable you to rapidly increase your storage area. Our self-supporting buildings cost 30% to 50% less to build, yet are modular and customizable.
 Fabrication Provost
Fabrication Provost Made to measure
Made to measure Assembly by our teams
Assembly by our teams European standards
European standards

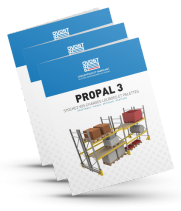
Benefits and customization
In a self-supporting building, it's the racks that bear the load of the warehouse roof and cladding. Our Cantipro cantilever racks and Propal 3 heavy-duty racks are perfectly suited to the construction of self-supporting buildings. Their roofs and cladding can be fully customized to suit your needs:
- Installation of sectional doors or metal curtains;
- Integration of sprinklers and smoke evacuation systems;
- Integration of translucents to create skylights;
- Installation of gutters and rainwater collection systems;
- Addition of solar panels;
- Etc.
Landscape integration is also taken into account in your project: we can offer you roofs and cladding in wood, metal or composite, so that your freestanding building blends in perfectly with your existing facilities.
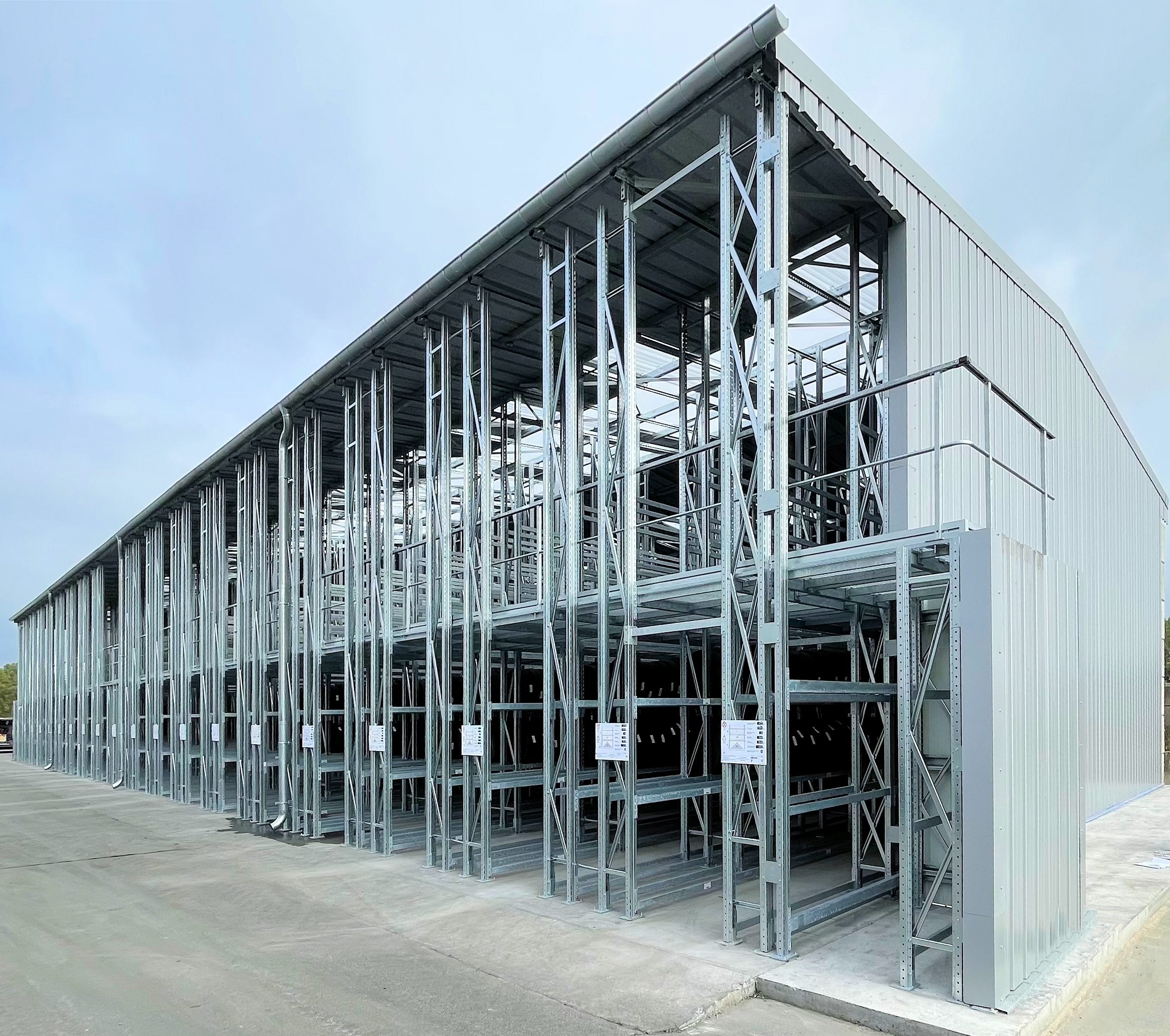
Modularity
Self-supporting buildings offer another major advantage over solid construction: their modularity, which means they can be dismantled and reassembled at other sites, allowing long-term amortization of the structure even in the event of major logistical changes.
Taking constraints into account
The aisles of our self-supporting buildings can be adapted to the handling equipment used, whether it's driven by operators or integrated into an automated shuttle system. Wide aisles can also be created to facilitate the passage of the most cumbersome handling equipment.
Climatic and environmental constraints are also always taken into account: soil quality, wind regimes, climatic loads (presence or absence of snow) or exposure to salt (marine environment). Our design office can help you with the sizing of the installation.



