Project La Grange

Provost supports office start-up La Grange.
La Grange is a multi-faceted venue combining a coworking space, rental spaces for professionals, a store selling local produce and a catering area.
- The customer project -
Completely refurbish an empty building to create these 4 spaces.
- The Provost solution -
Take advantage of the building's height to optimize the number of square meters and better divide the spaces. Our teams fitted out 350 m² of coworking, catering, boutique and workshop spaces over 3 levels using our self-supporting platform and M85 office partitions.
- 350 m2 of new space
- 4 types of activity
- 2 levels + floor
Customer benefits
Fully optimized building height: 350m² of space created!
A clear division of spaces, with a catering area, rental spaces and the local produce store on the first floor, co-working offices and meeting rooms on the mezzanine.
Advice and proximity: "We made our choice quite quickly, because we got on very well with the sales representative. We got advice on ceiling heights, load capacities and legal requirements: ERP, non-ERP*. It's thanks to Provost that we were able to bring this project to fruition hand in hand." Maximilien Dupuis, co-founder of La Grange.
Solutions implemented
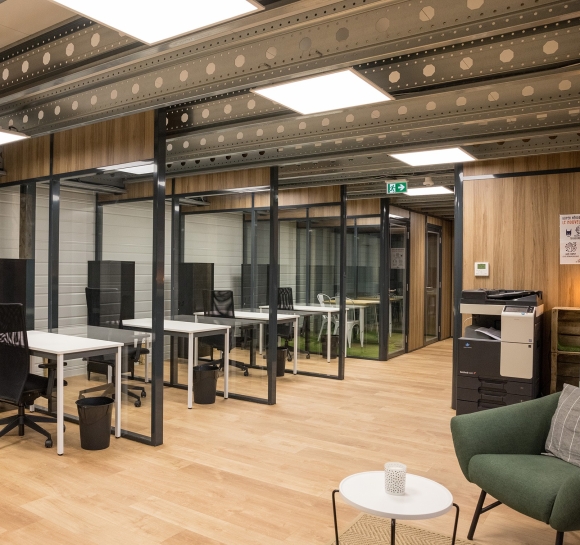
A turnkey project
Our ability to offer a turnkey solution, combining our platform and partitioning solutions with our support and advice, was decisive for this project!
Provost's solutions were designed to facilitate the integration of essential equipment such as lighting, air conditioning and cables into the platform beams; switches and access control systems into the doors and partition modules.
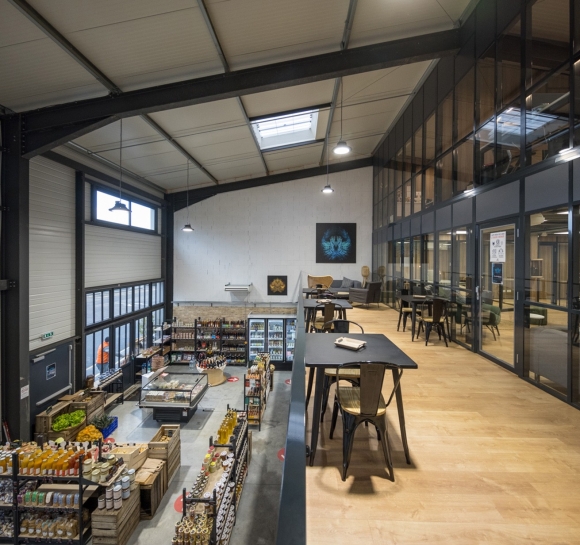
The platform: a cost-effective solution
With the rising cost of real estate and the scarcity of available premises in certain areas, finding additional square meters has long been a headache for professionals.
Our mezzanine platform is the solution to this need for space. It takes advantage of the height of buildings to multiply the space available. What's more, it doesn't affect the building itself, so no planning permission is required!
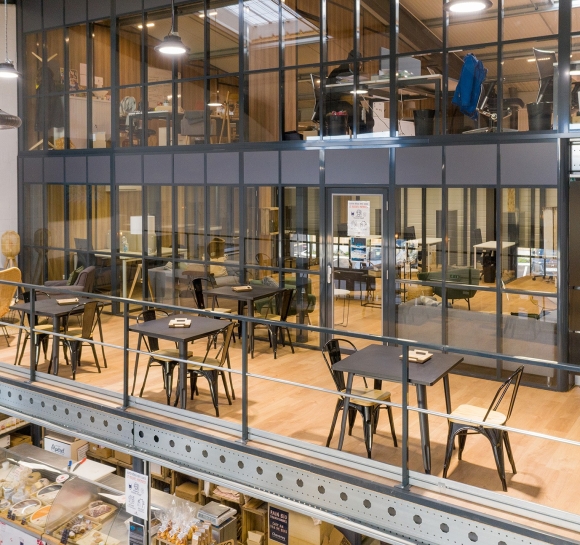
Lighting, acoustics and user comfort
The huge 2-storey glass roof made of laminated glass panels lets natural light into the offices.
Inside, alternating glazed and solid modules create separate workspaces that comply with current health and safety requirements, while encouraging visual contact. The white underside of the platform reflects light.
These elements, combined with the platform, give the industrial look we were aiming for!
"We really got the style we wanted: chic, fashionable and a little industrial" Maximilien Dupuis, Co-founder of La Grange.
Check out "quite" similar projects
Do you have a project in mind?
Our team of 80 sales representatives and 20 technicians in France can help you with all your needs.
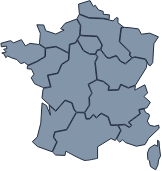

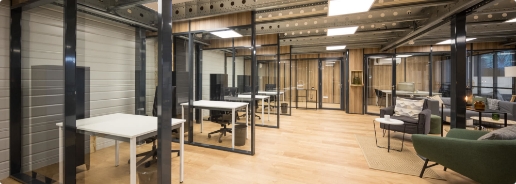
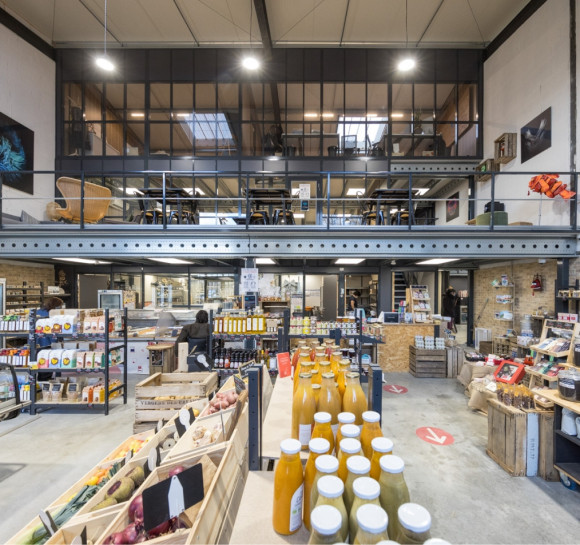


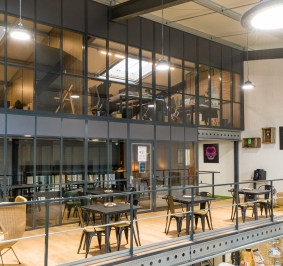
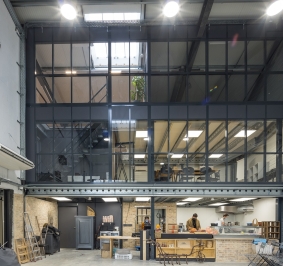
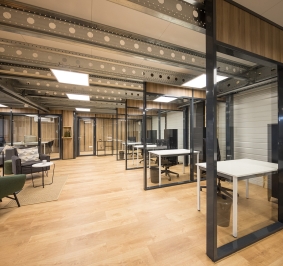
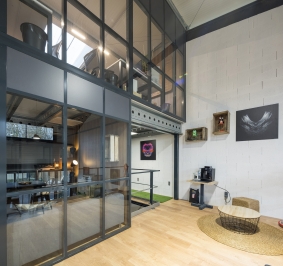
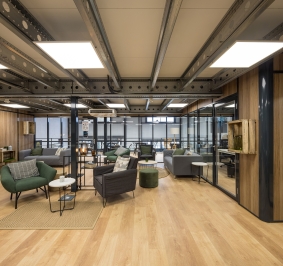
 A turnkey project
A turnkey project A cost-effective solution
A cost-effective solution Modular and scalable
Modular and scalable Comfort & aesthetics
Comfort & aesthetics
