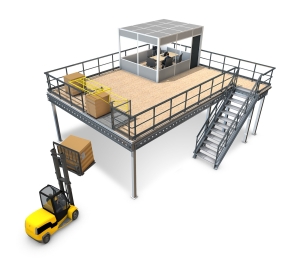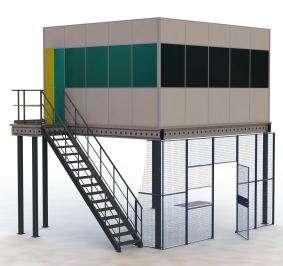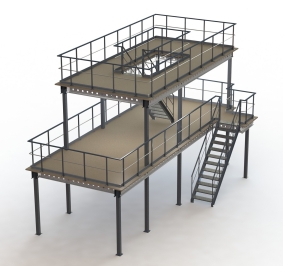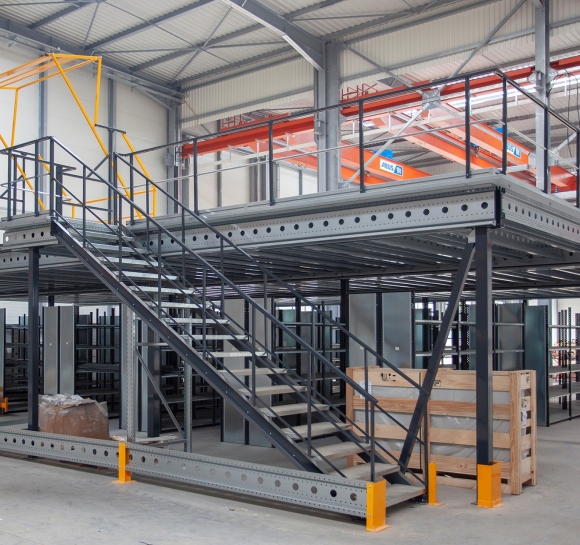
Proplus LP3 custom metal mezzanine platform
Gain m² without building with the Proplus LP3 long-span metal platform. Whether you're looking for extra storage space, more working space, a new commercial area in an ERP building, or even more living space in a home, metal mezzanines are an economical way to make the most of the height of your buildings.
Our Proplus LP3 metal mezzanine platform allows you to optimize floor space and make savings in many areas (heating, lighting, protection, fire, handling). A storage platform system designed to Eurocode 3 standards, compliant with DTU 51.3, EN1090 certified and CE marked.

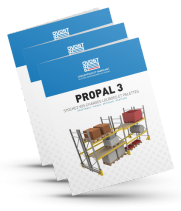
Advantages and technical details of the Proplus LP3 platform
The Proplus LP3 metal platform is based on a fully modular, upgradeable system. It is assembled by bolting to a 50 mm pitch perforation, making it easy to expand or change location, as well as to accommodate cables and electrical networks for a more aesthetic appearance.
The posts of the Proplus LP3 metal platform do not need to be aligned, so you can take account of your building's installation constraints.
Installation
Whatever your mezzanine installation project, we install and assemble our metal platforms and mezzanines in compliance with your building's structure and current standards:
- In warehouses, to increase storage area and free up shelf space;
- In ERP (Établissements Recevant du Public) wishing to gain floor storage space or extend their commercial area;
- In workshops to exploit the full height of the building and create new storage or office space;
- In local authorities, museums or healthcare establishments needing to store equipment or archives;
- In homes, to save floor space and create new rooms.
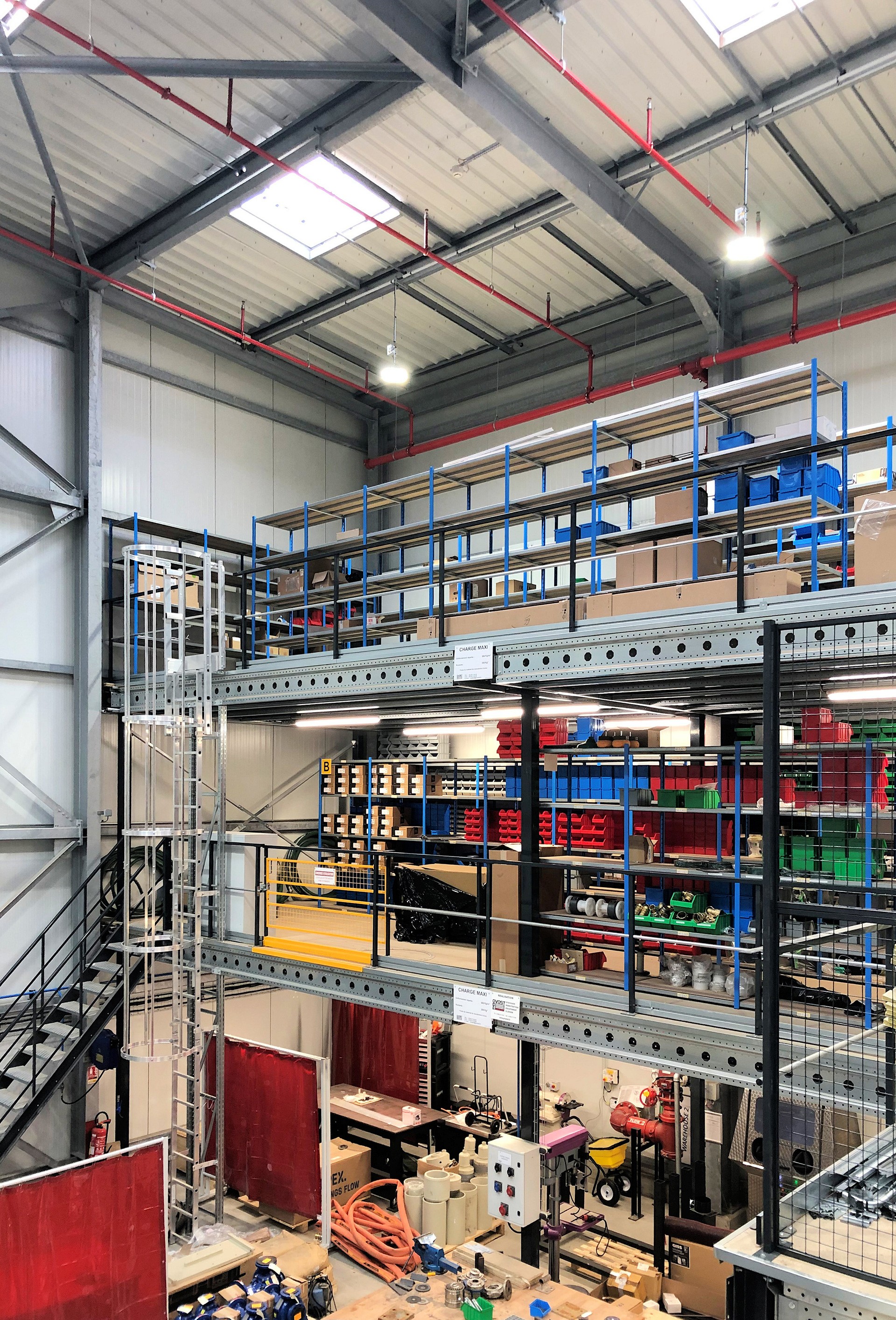
Metal structure
4 basic elements are used to build the Proplus LP3 platform:
- The posts on which the platform rests, to ensure the load is lowered;
- Primary beams, bolted to the columns;
- Secondary beams, bolted to the primary beams;
- The covering, which can be made of wood, grating or sheet metal.
The structure can be reinforced by struts with variable footprint, or by Saint-André crosses, to adapt to different storage constraints.
Covering
our Proplus LP 3 metal mezzanine structure can be fitted with3 types of covering.
- Wooden flooring, made from grooved tongue-and-groove slabs in thicknesses of 19, 25 or 38 m. A white-painted face can be used for the underside to improve brightness;
- Steel grating flooring, whose mesh size and thickness can be adapted to suit loads and use;
- Sheet metal flooring, consisting of embossed or perforated hot-dip galvanized steel sheets.
Guardrails and means of access
To facilitate access to your platform without impacting the storage area, we can offer both straight and spiral staircases. Our straight staircases come in 34° and 45° inclinations, and can be direct, with landings or integrated. Our staircases also comply with ERP standards (number and height of steps, covering, landings, handrail and guardrail).
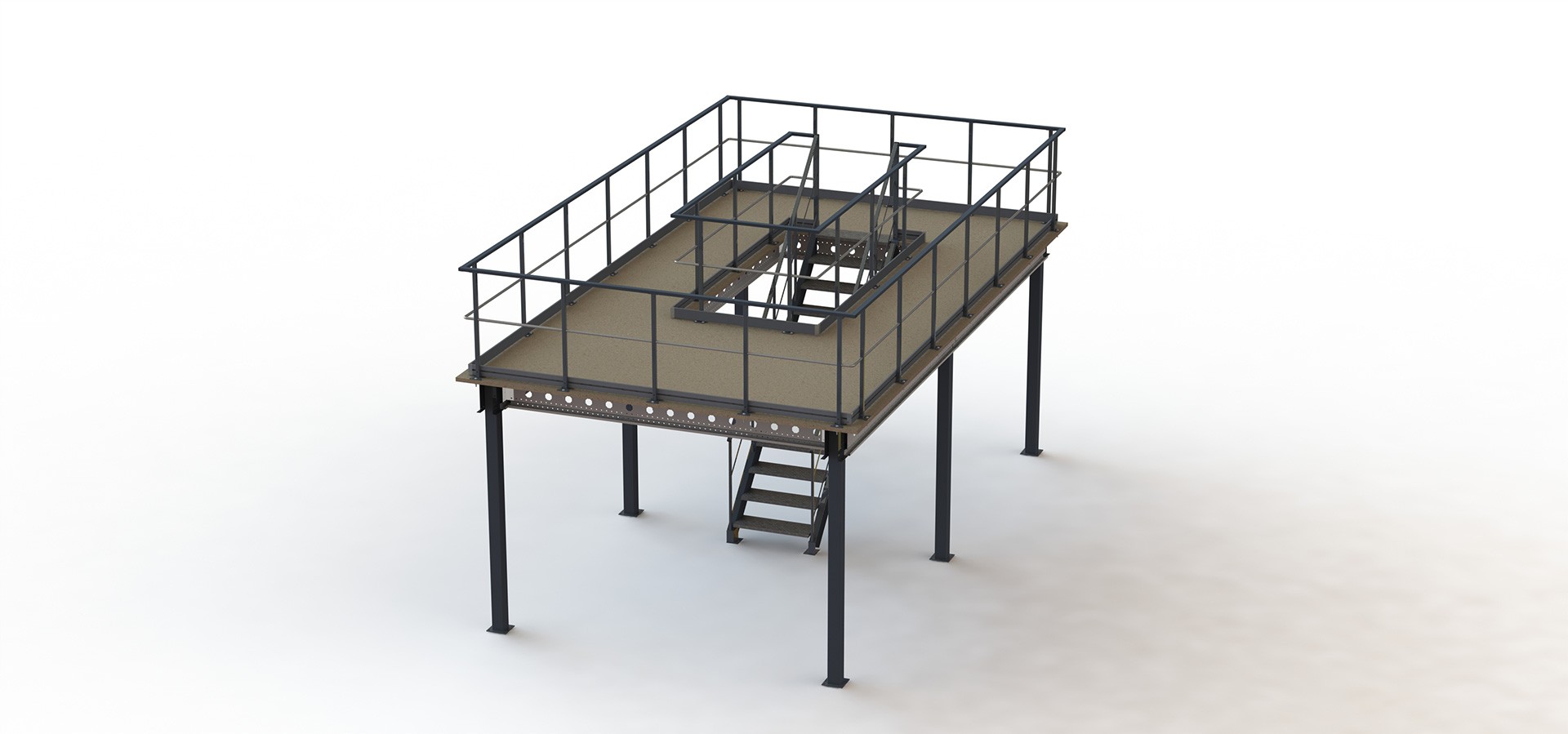
To unload your goods safely on your platform, we also offer lock barriers and gates adapted to safety standards.
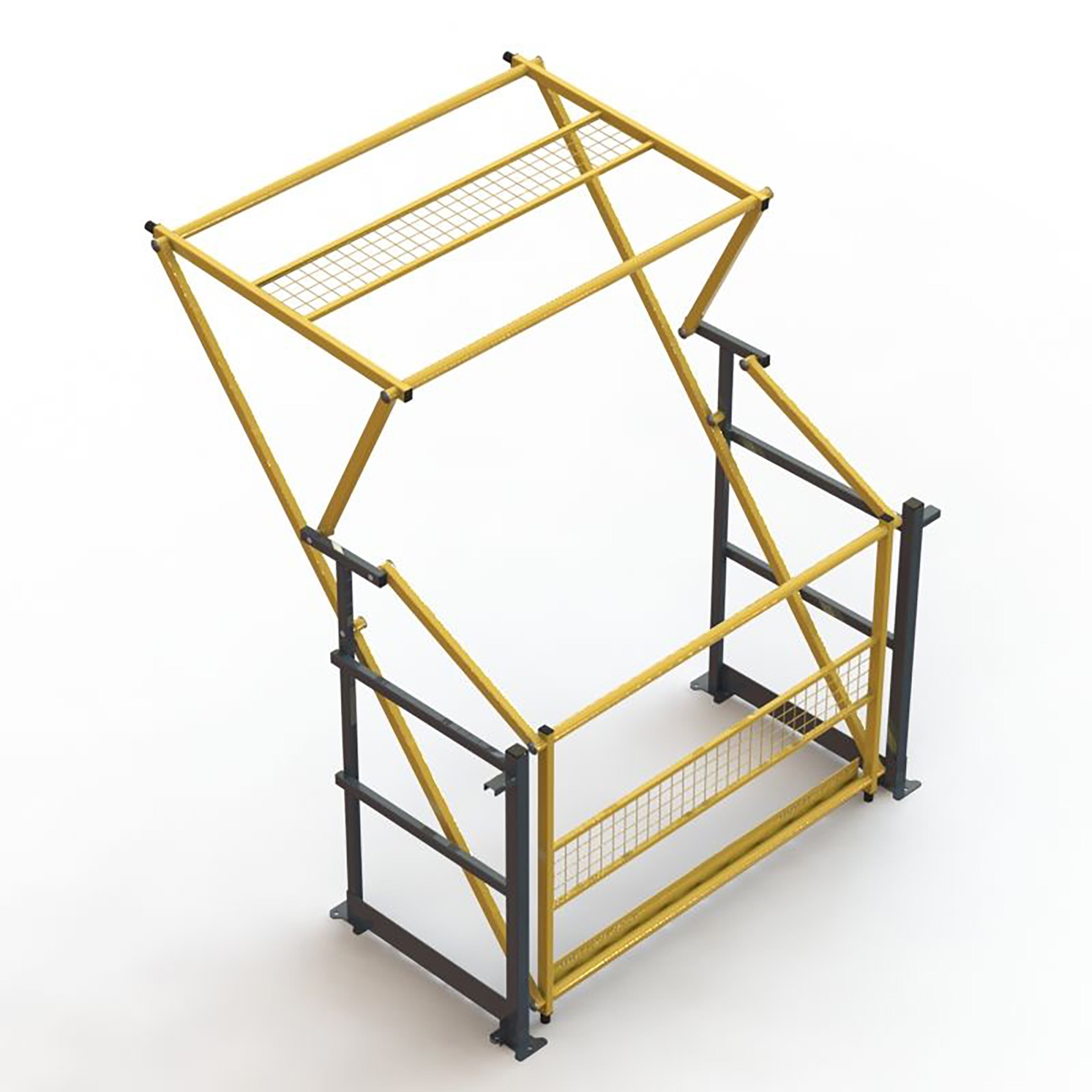
Our guardrails, which comply with standard NFE 85-015, can be customized to suit your aesthetic requirements, with a choice of skirting boards or handrails. Vertical or horizontal balusters can be added for added safety.
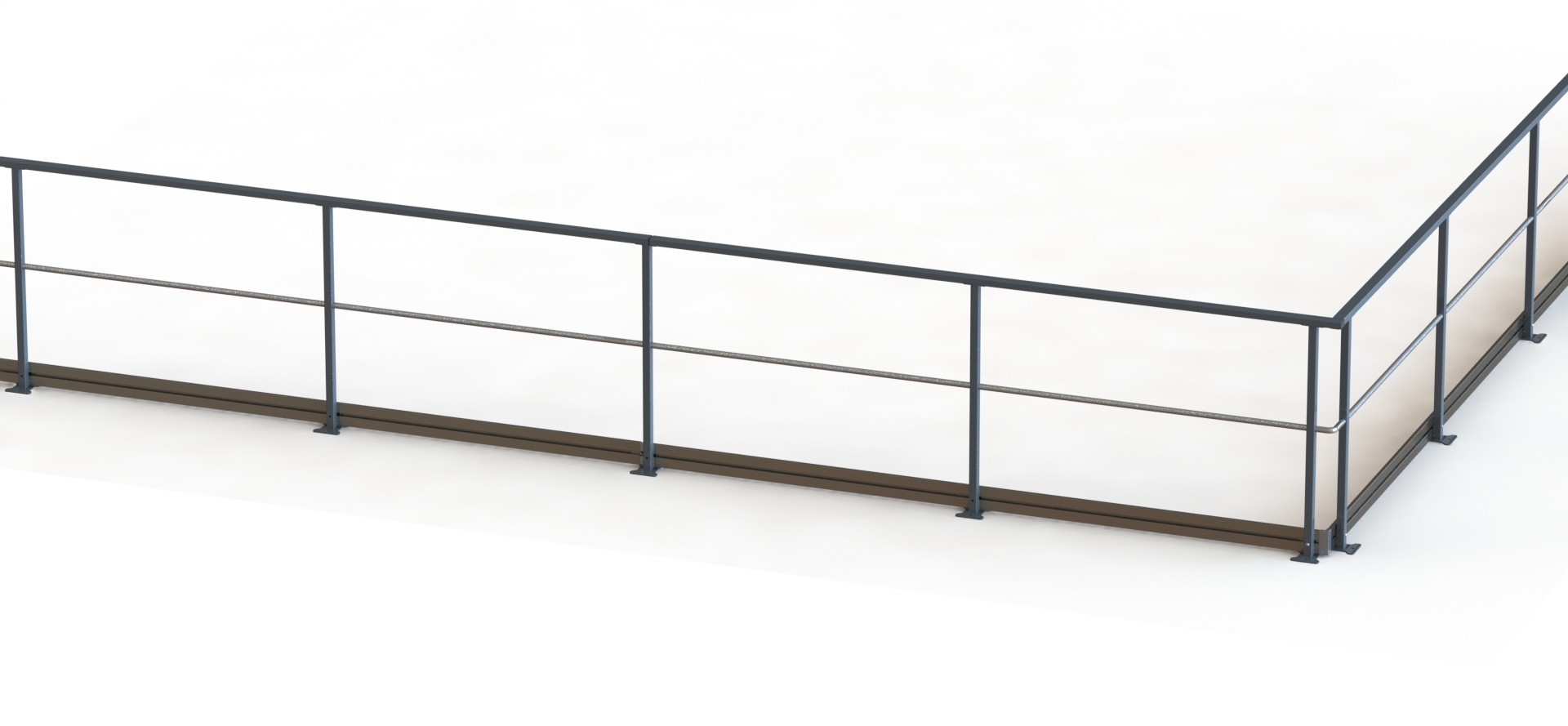
For ERP, we also take into account the various standards (such as NF P01-012) to offer you a standard-compliant installation in all aspects: minimum passage width, guardrail filling, operating loads, presence of landings, means of access, step height.
Application
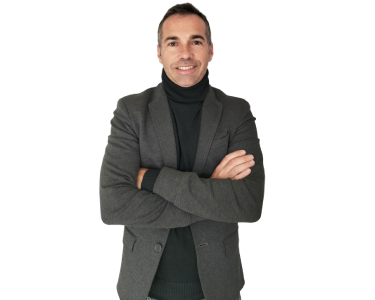
To meet your storage needs and your company's growth, we offer rental solutions for periods ranging from 13 to 72 months. Another advantage: tax-deductible rents for tax optimization

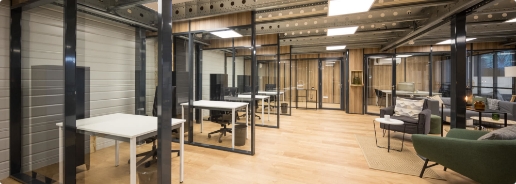
 Turnkey
Turnkey Fabrication Provost
Fabrication Provost Space saving
Space saving Made-to-measure
Made-to-measure
