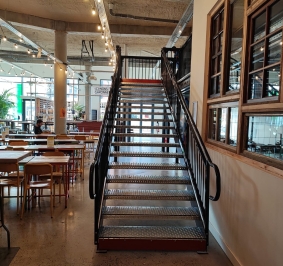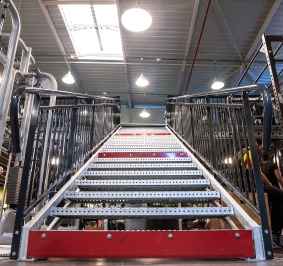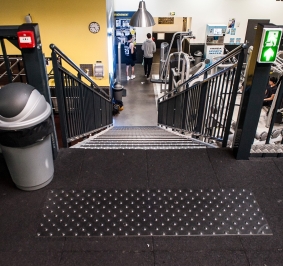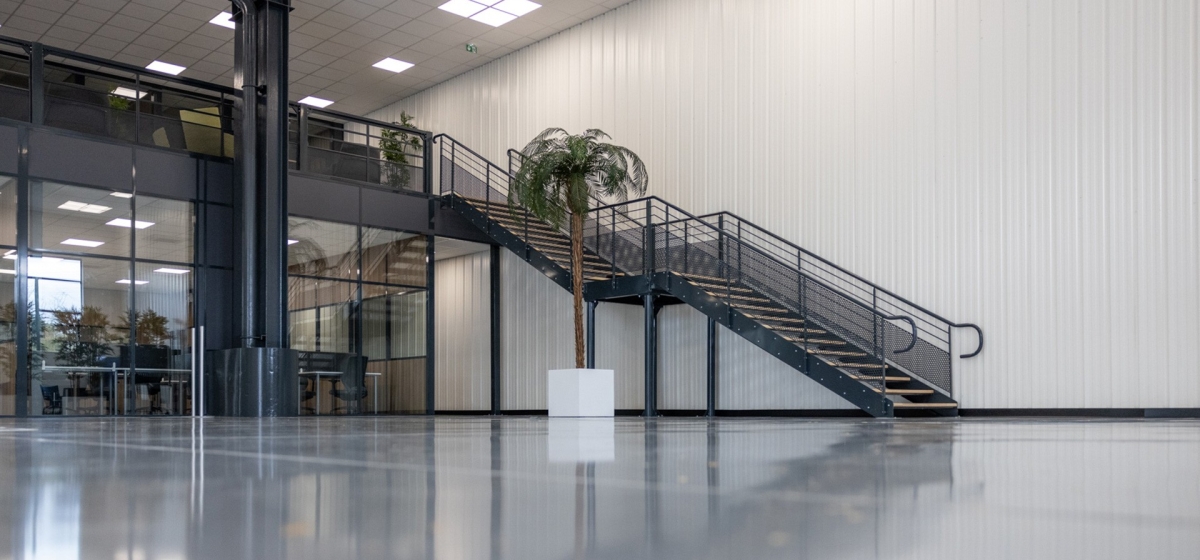
ERP staircase
When building or renovating an establishment open to the public (ERP), the question of accessibility is of prime importance. It is essential to guarantee easy, safe access for all, including those with reduced mobility.
Our ERP staircases are specially designed to meet these requirements. They are adapted to current safety standards and can be customized in many ways. Discover our solutions for your project and ensure optimum accessibility to your establishment.

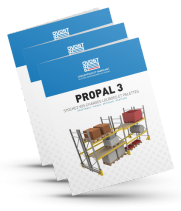
Our ERP staircases
Our metal staircases for public buildings (ERP) are divided into two main types: direct-access staircases and spiral staircases. Direct-access staircases are the most common and come in three models: straight staircases, landing staircases and integrated staircases:
- Straight staircases are the simplest, but require lengthwise space for installation;
- Landing staircases are made up of several sections, connected by intermediate landings. They are practical for large ERP buildings, and offer improved circulation for people;
- Integrated staircases provide access to the center of the upper level.
Our staircases and their treads, platforms, plinths, balustrades and rungs can be customized to meet your requirements in terms of layout and aesthetics. We can offer you customized colors and balusters to match your business and corporate image.
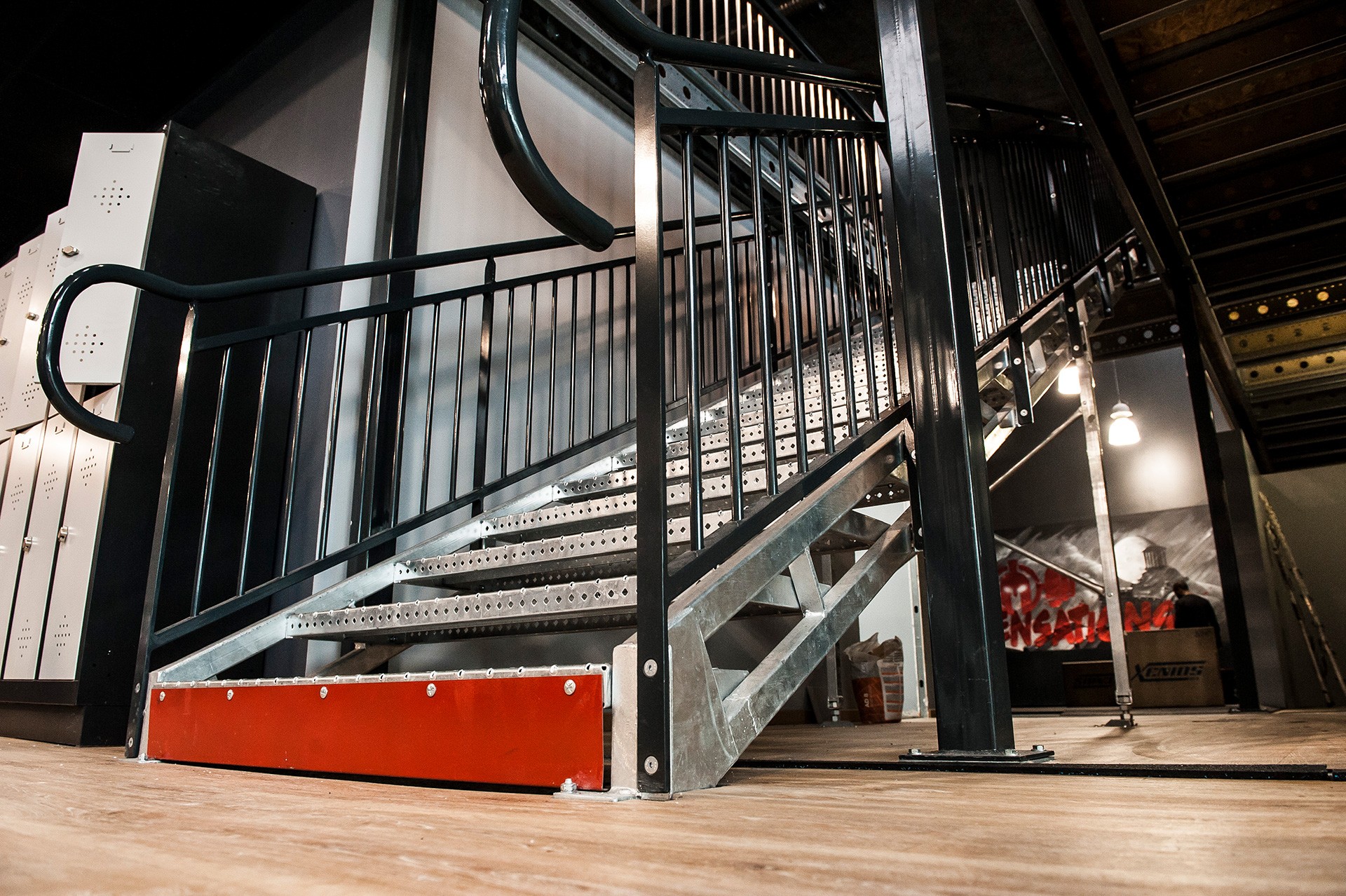
ERP staircase standards
An ERP staircase must meet certain standards and regulations to guarantee safety and accessibility for people with reduced mobility. The requirements for an ERP staircase are therefore quite strict, and must be met to obtain authorization to open the establishment:
- The staircase must be wide enough to allow the passage and evacuation of people, particularly PRMs (persons with reduced mobility);
- Stair treads must be regular and of the correct height and depth to avoid the risk of falling;
- The staircase must be well lit to avoid the risk of falling and to facilitate the movement of people;
- Handrails and balustrades must comply with NFP 01-012 NFP01-013 standards, allowing safe movement on industrial staircases without the risk of falling.
Our design office and technical sales staff will support you throughout your project, helping you to obtain your building permit and approval, while ensuring strict compliance with standards.

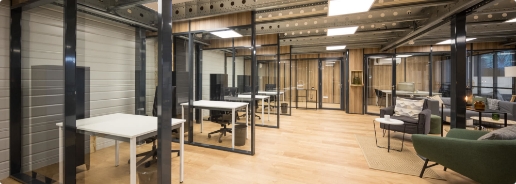
 Turnkey
Turnkey Fabrication Provost
Fabrication Provost Safety standards
Safety standards Made to measure
Made to measure