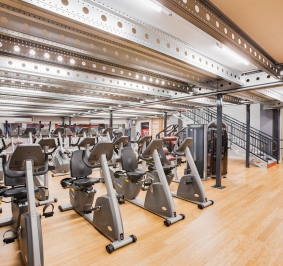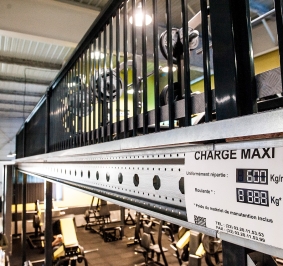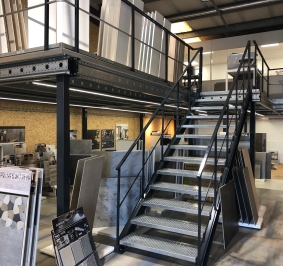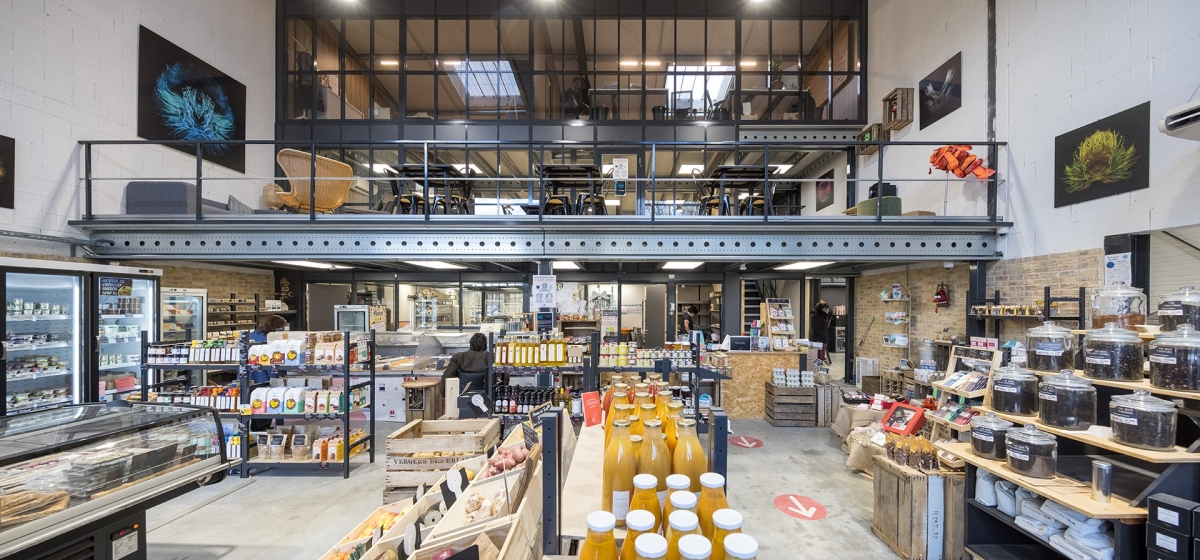
ERP mezzanine platform
Would you like to gain more square meters in your ERP (Établissement Recevant du Public) without having to build? Discover our Proplus LP3 mezzanine platform, EN1090 certified and CE marked, which can be installed in all types of ERP (catering, stores, museums, etc.) to create new commercial spaces, storage areas or offices.

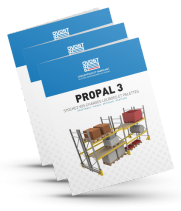
Proplus LP3: our ERP mezzanine solution
Discover our mezzanine platform solution for ERP: the Proplus LP3 is a mezzanine designed to Eurocode 3 standards, compliant with DTU 51.3, EN1090 certified and CE marked.
Totally modular, its posts don't need to be aligned, allowing you to adapt to the specific features of your premises. Its structure is made up of 4 basic elements (primary and secondary beams, posts and cover), enabling your mezzanine to be installed quickly and relocated or extended in the future.
The Proplus LP3 allows us to offer customized ERP mezzanines, adapted to your activity, the layout of your premises and the image of your brand or company. We'll work with you to install the means of access to your platform, ramps and guardrails, taking into account your aesthetic constraints: paintwork, finishes and type of covering.
To support you throughout your project, we also install and assemble our mezzanines in compliance with current standards.
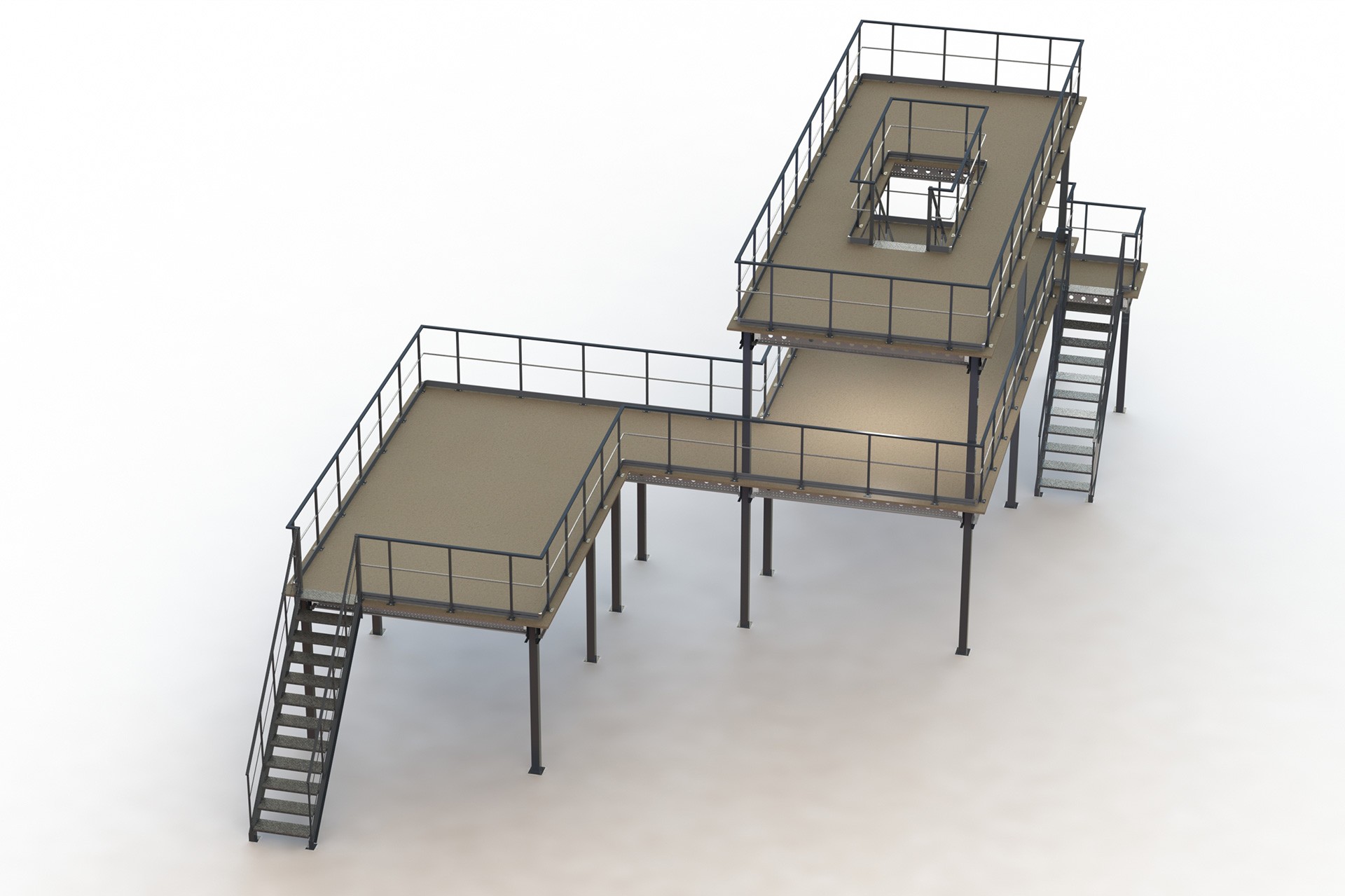
What are the requirements for an ERP mezzanine platform?
The construction of a mezzanine in an establishment open to the public is subject to numerous constraints and standards:
- Aisles must be able to accommodate a number of people proportional to the capacity of the premises (number of passage units), and to evacuate them quickly;
- Accessibility for PRMs (Persons with Reduced Mobility) must be ensured, particularly for means of access such as staircases;
- Operating loads must be studied in relation to the loads stored and the type of use of the platform;
- Fire standards must be taken into account, depending on the surface area and ceiling height of your premises
- Ramps and guardrails must comply with standard NF P01-012 and be fitted with fall-prevention bars.
Our technical sales staff and design office can provide you with information on all these constraints and related procedures, and will support you throughout your project and in obtaining your building permit.

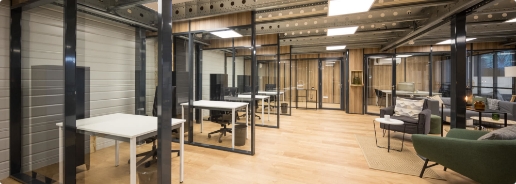
 Turnkey
Turnkey Made-to-measure
Made-to-measure Fabrication Provost
Fabrication Provost Safety standards
Safety standards