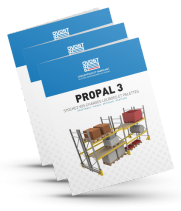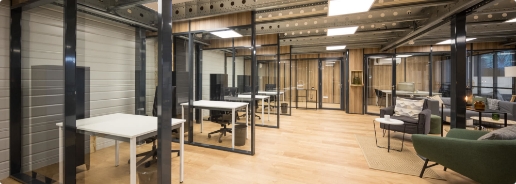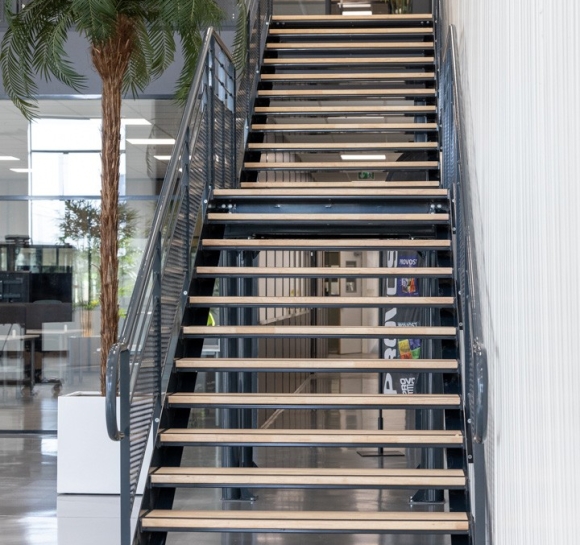
Staircases and platforms for ERP: standards to be met
Mezzanines and staircases in establishments open to the public (ERP) are subject to a large number of standards to guarantee user safety and accessibility for people with reduced mobility (PMR). We invite you to discover these standards in this guide, which will help you in your project to fit out your premises.
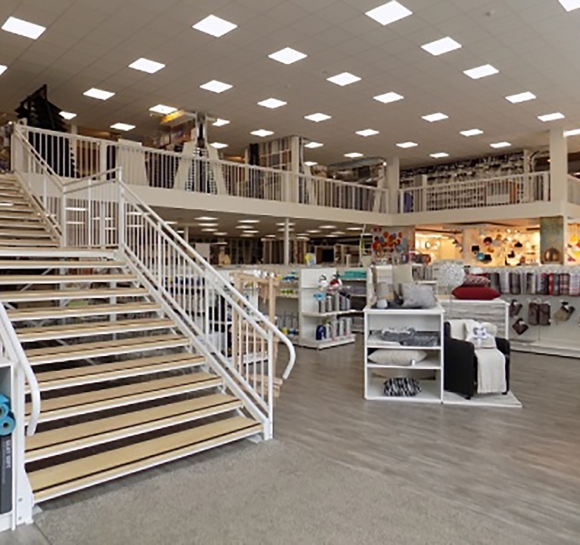
What is ERP?
The term Etablissement Recevant du Public (ERP) is defined in article R123-2 of the Code de la Construction et de l'Habitation (French Building and Housing Code) to designate public or private places welcoming customers or users. A distinction is generally made between establishments accommodating employees protected by the Labor Code and its safety regulations, and establishments receiving the public (ERP). ERP covers a wide range of establishments:
- Stores and boutiques ;
- Entertainment and sports venues;
- Meeting rooms and places of worship;
- Conference rooms and libraries;
- Exhibition halls of 50 square meters or more;
- Restaurants, cafés, canteens..
ERP are subject to a large number of regulations to ensure visitor safety and accessibility for disabled people. A permit to open to the public must also be requested from the town hall to allow the operation of such an establishment.
ERP classifications
ERP are divided into categories (according to the number of people) and types (according to the nature of the establishment). The size of the public is determined, depending on the case, by the number of seats, the surface area reserved for the public, the controlled declaration made by the head of the establishment, or all of these indications:
- 1st category: over 1,500 people ;
- 2nd category: from 701 to 1500 people;
- 3rd category: 301 to 700 people;
- 4th category: 300 people and under, with the exception of establishments in the 5th category;
- 5th category: establishments covered by article R. 123-14 in which the number of people does not reach the minimum figure set by the safety regulations for each type of operation.
Legal texts
Several standards define the installation of mezzanines and staircases in ERP:
- The decrees of August 1, 2006, December 8, 2014 and April 28, 2017, which define the provisions relating to accessibility for PRMs ;
- Standard NF P 01-012 governs the constraints associated with guardrails, balustrades and protective barriers, and is supplemented by standard NF 01-013, which governs mechanical resistance constraints, and standard NF P 06-111-2, which governs the load values to be applied.
ERP staircase standards
ERP staircase tread standards apply to staircases serving premises accessible to the public.
Technical or emergency staircases are therefore not covered by these standards, even though it is recommended that these standards be applied to them to facilitate their use.
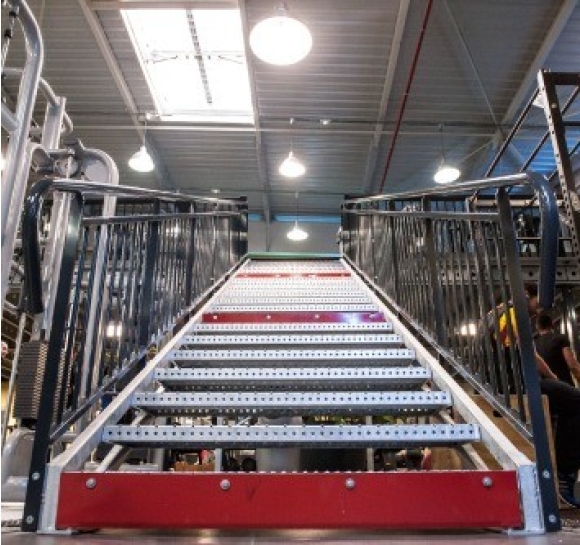
Construction and steps
- The minimum width between handrails must be 1 m ;
- Step height must be less than or equal to 17 cm;
- The width of the top tread must be greater than or equal to 28 cm; for spiral staircases, the measurement is made at the center of the width of the staircase;
- The first and last steps must be fitted with a visually contrasting riser at least 10 cm high;
- For staircases without risers, the first and last steps must also be fitted with a riser at least 10 cm high, but a 5 cm overlap on each step is also required on this type of staircase to limit the risk of falls;
- At the top of the staircase and on each intermediate landing, a floor covering at a distance of 50 cm from the first step must enable visual and tactile differentiation.
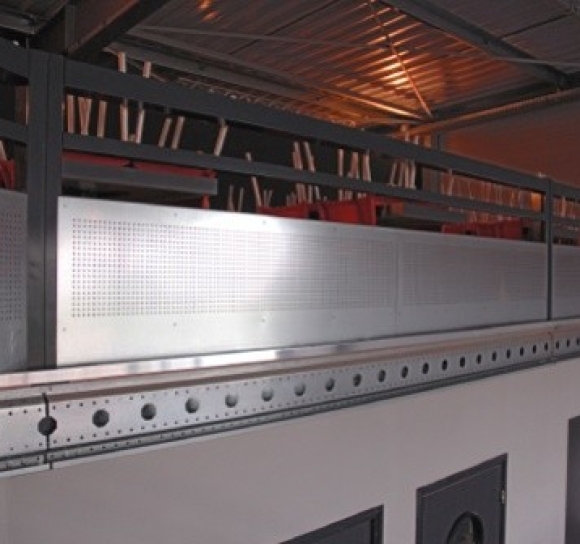
Railings and banisters
Standard NF P01-012 requires all staircases to be fitted with a handrail on each side. For existing installations where the installation of a handrail would reduce the width of the passageway to less than 1 metre, or for spiral staircases with a central riser with a diameter of 40 cm or less, a second handrail is required on the wall.
- The handrail must be installed between 80 and 100 cm above the floor;
- Handrails must be easy to grip, continuous and rigid;
- Each handrail must be extended horizontally by one step beyond the 1st and last steps of each flight of stairs, without creating an obstacle in rooms or corridors.
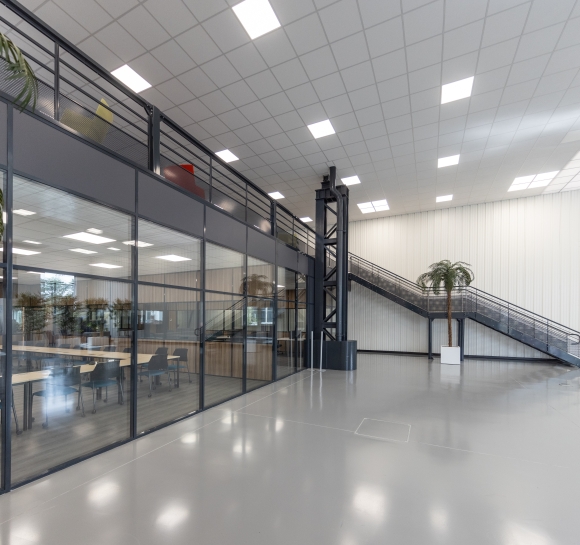
ERP platform standards
Operating loads
The maximum platform operating loads to be respected will depend on the load stored and the type of use. Here are just a few examples of loads to be respected within ERP platforms:
- For a showroom of less than 50 m² or a restaurant with fewer than 100 seats, the load will be 250 daN/m² ;
- For a theater or cinema with fixed seating, this will be 400 daN/m²;
- For a sports hall, this will be 500 daN/m².
Depending on your activity and the equipment to be installed on your mezzanine, our experts will help you find the right solution.
Guardrails: railings and infills
Guardrails on platforms and mezzanines, as well as staircases with excessively high fall heights, must comply with the following standards for guardrail balustrades and infills:
- For vertical bars, the distance between rungs is 11 cm maximum;
- For horizontal balustrades, the spacing is a maximum of 11 cm from the ground up to a height of 45 cm; beyond that, the spacing is a maximum of 180 cm up to the handrail.
- In the case of mesh guardrails, where the infill, located within the 0.45 m accessibility height, is made up of an assembly of vertical and horizontal elements (mesh), the horizontal gap between vertical elements must be less than 5 cm.
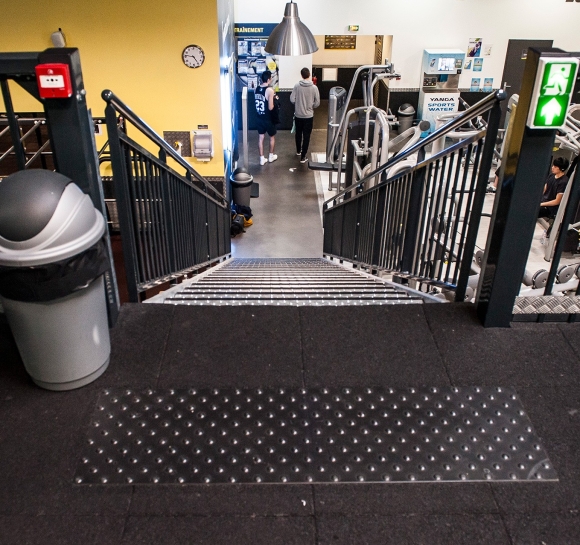
Safety and unity of passage
Each passageway must have a minimum passage width (calculated on the basis of a standard width known as the "passage unit"-U.P.) corresponding to the total number of people required to pass through it. One passage unit is equivalent to a passage width of 0.60 m. However, when a clearance has only one or two passage units, the width is increased from 600 mm to 900 mm (800 mm rise) and from 1200 mm to 1400 mm (1200 mm rise) respectively.
For a PMR staircase, a 1200 mm riser is required. The number of staircases depends on the number of people on the platform:
- from 1 to 19 people: 1 staircase, width 1 UP ;
- from 20 to 50 people: 1 staircase 1 UP wide + 1 additional staircase 1 UP wide;
- from 51 to 100 people: 2 staircases 1 UP wide or 1 staircase 2 UP wide + 1 additional staircase 1 UP wide.
On the upper floor, the maximum distance to an unprotected staircase is 30m. The exit must be no more than 20 m from an exit to the outside. This path, whose distance is measured along the axis of the corridors, must be direct, the same width as the staircase, and kept clear at all times.
The landing (the area where the staircase ends) must be at least as wide as the staircase and at least 1000 mm long.

